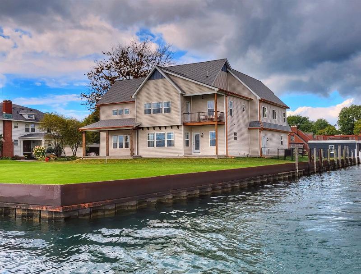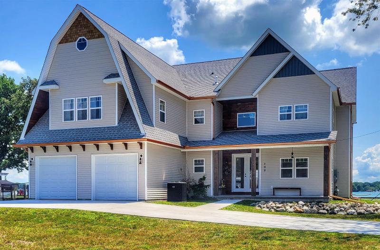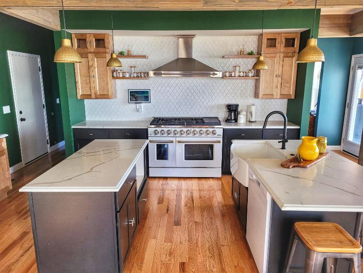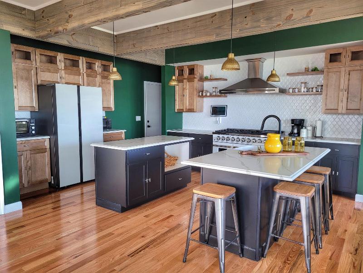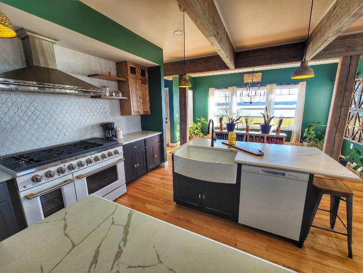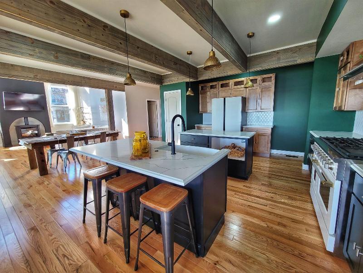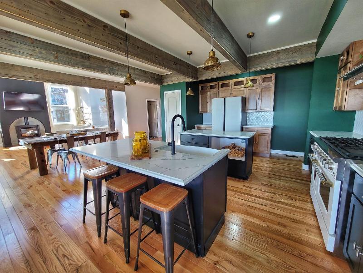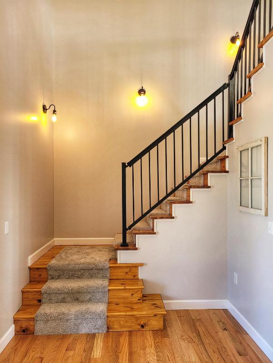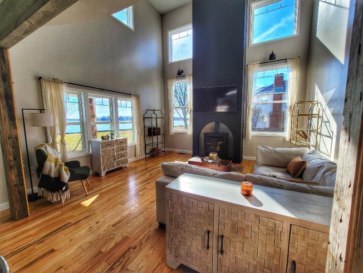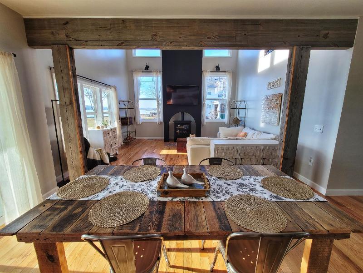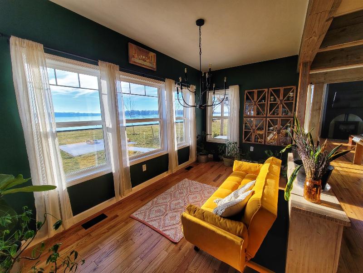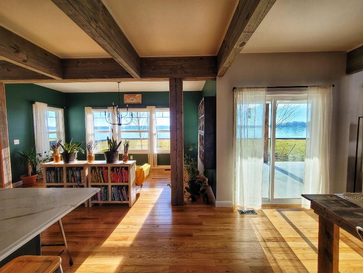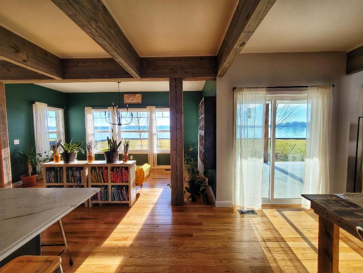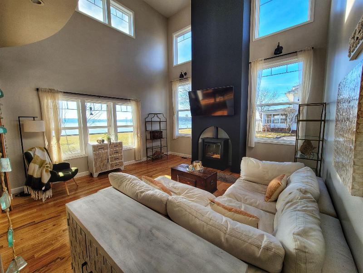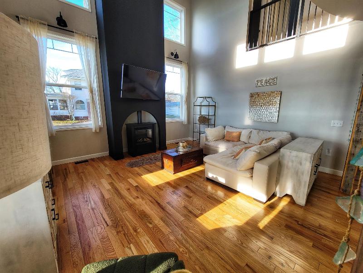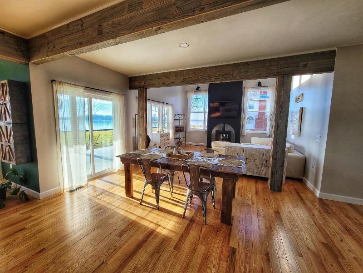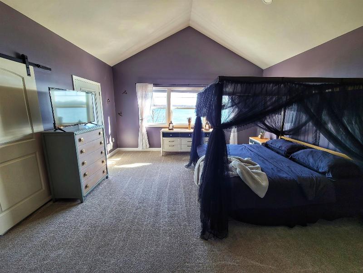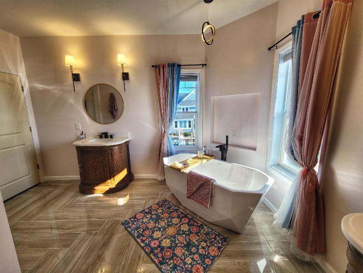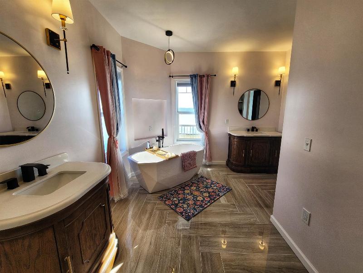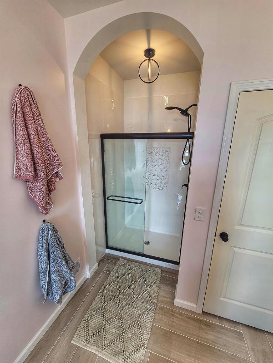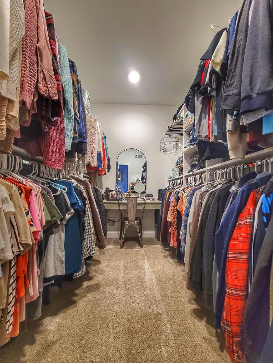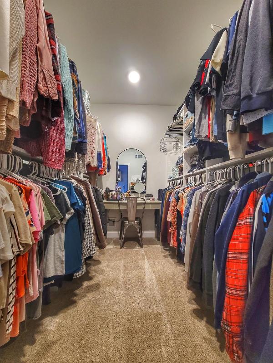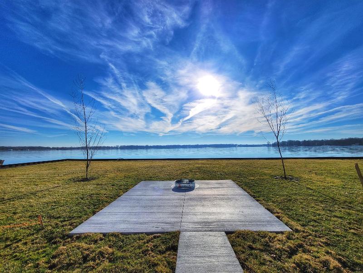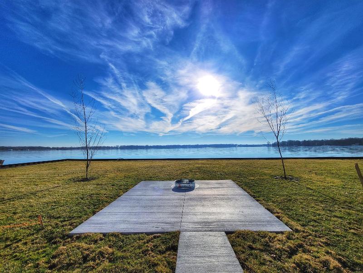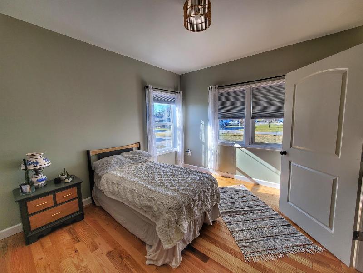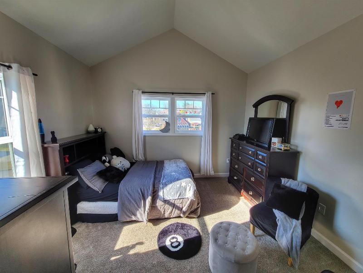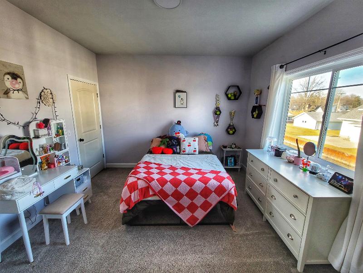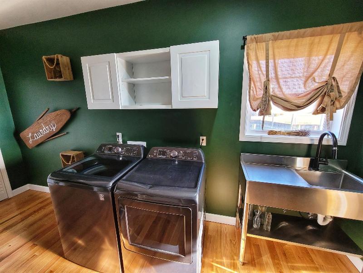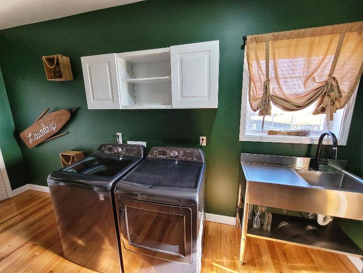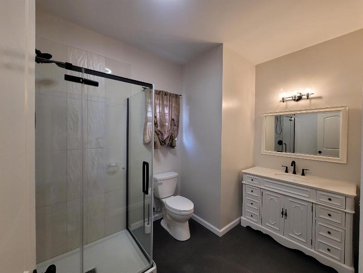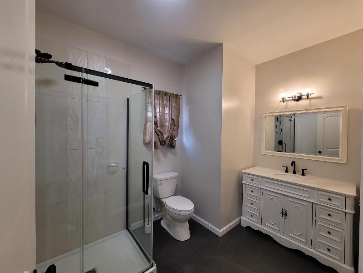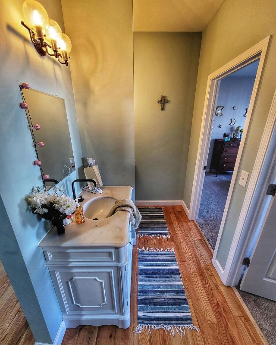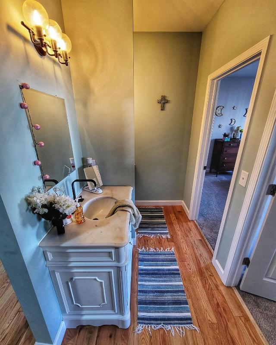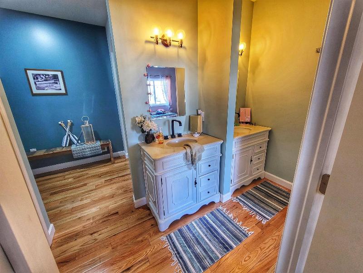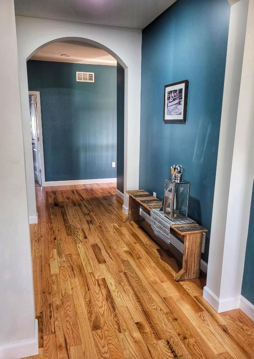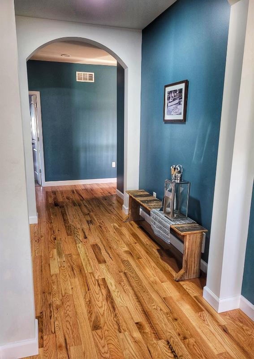- 5 Bedrooms
- 3 Full Bath
- 1 Half Bath
- 4,560 SqFt
- MLS# 20240008469
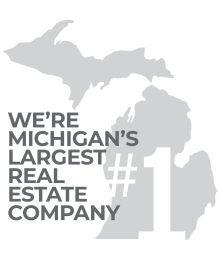
Real Estate One
Property Information
- Status
- Active
- Address
- 102 Delta Drive
- City
- Algonac
- Zip
- 48001
- County
- St. Clair
- Township
- Algonac
- Possession
- Negotiable
- Price Reduction
- ($220,000) on 04/17/2024
- Property Type
- Residential
- Listing Date
- 02/12/2024
- Subdivision
- Abram Smith & Sons Second Add
- Total Finished SqFt
- 4,560
- Above Grade SqFt
- 4,560
- Garage
- 4.0
- Garage Desc.
- Attached, Electricity, Heated, Side Entrance
- Waterview
- Y
- Waterfront
- Y
- Waterfront Desc
- Direct Water Frontage, Lake Frontage, Navigable, River Frontage, Water Access, Water Front
- Waterfrontage
- 295.0
- Body of Water
- Saint Clair River
- Water
- Public (Municipal)
- Sewer
- Public Sewer (Sewer-Sanitary)
- Year Built
- 2023
- Architecture
- 2 Story
- Home Style
- Dutch Colonial
Taxes
- Summer Taxes
- $14,433
- Winter Taxes
- $487
Rooms and Land
- Bath2
- 14.00X12.00 2nd Floor
- Lavatory2
- 8.00X8.00 1st Floor
- Bath3
- 11.00X8.00 2nd Floor
- Bath - Full-2
- 6.00X12.00 2nd Floor
- Bedroom2
- 12.00X13.00 2nd Floor
- Bedroom3
- 12.00X12.00 1st Floor
- Bedroom4
- 12.00X12.00 2nd Floor
- Bedroom5
- 13.00X12.00 2nd Floor
- Laundry
- 7.00X14.00 1st Floor
- Cooling
- Central Air
- Heating
- Forced Air, Natural Gas
- Acreage
- 0.48
- Lot Dimensions
- 107.50 x 195.20
- Appliances
- Convection Oven, Dishwasher, Disposal, Double Oven, Dryer, Exhaust Fan, Free-Standing Gas Oven, Free-Standing Refrigerator, Range Hood, Vented Exhaust Fan, Washer
Features
- Fireplace Desc.
- Electric, Living Room
- Interior Features
- 220 Volts, Carbon Monoxide Alarm(s), Dual-Flush Toilet(s), ENERGY STAR® Qualified Window(s), Furnished - Negotiable, High Spd Internet Avail, Other, Programmable Thermostat, Smoke Alarm
- Exterior Materials
- Vinyl
- Exterior Features
- Lighting
Listing Video for 102 Delta Drive, Algonac MI 48001
Mortgage Calculator
Get Pre-Approved
- Market Statistics
- Property History
- Schools Information
- Local Business
| MLS Number | New Status | Previous Status | Activity Date | New List Price | Previous List Price | Sold Price | DOM |
| 20240008469 | Apr 17 2024 9:05AM | $980,000 | $1,200,000 | 76 | |||
| 20240008469 | Apr 10 2024 8:40AM | $1,200,000 | $1,250,000 | 76 | |||
| 20240008469 | Apr 8 2024 9:43AM | $1,250,000 | $1,300,000 | 76 | |||
| 20240008469 | Active | Feb 12 2024 12:05PM | $1,300,000 | 76 | |||
| 20230059432 | Expired | Active | Nov 24 2023 2:17AM | 126 | |||
| 20230059432 | Oct 19 2023 5:05PM | $939,999 | $959,999 | 126 | |||
| 20230059432 | Oct 9 2023 8:05AM | $959,999 | $979,999 | 126 | |||
| 20230059432 | Sep 23 2023 8:05AM | $979,999 | $999,999 | 126 | |||
| 20230059432 | Aug 25 2023 1:36PM | $999,999 | $1,190,000 | 126 | |||
| 20230059432 | Aug 23 2023 5:05PM | $1,190,000 | $1,220,000 | 126 | |||
| 20230059432 | Aug 5 2023 10:05AM | $1,220,000 | $1,250,000 | 126 | |||
| 20230059432 | Active | Jul 20 2023 9:12AM | $1,250,000 | 126 |
Learn More About This Listing

Real Estate One
Listed by Theresa Hogert-Daugherty
810-580-1042
Algonac
Listing Broker
![]()
Listing Courtesy of
Real Estate One
Office Address 2615 Pointe Tremble
THE ACCURACY OF ALL INFORMATION, REGARDLESS OF SOURCE, IS NOT GUARANTEED OR WARRANTED. ALL INFORMATION SHOULD BE INDEPENDENTLY VERIFIED.
Listings last updated: . Some properties that appear for sale on this web site may subsequently have been sold and may no longer be available.
Our Michigan real estate agents can answer all of your questions about 102 Delta Drive, Algonac MI 48001. Real Estate One, Max Broock Realtors, and J&J Realtors are part of the Real Estate One Family of Companies and dominate the Algonac, Michigan real estate market. To sell or buy a home in Algonac, Michigan, contact our real estate agents as we know the Algonac, Michigan real estate market better than anyone with over 100 years of experience in Algonac, Michigan real estate for sale.
The data relating to real estate for sale on this web site appears in part from the IDX programs of our Multiple Listing Services. Real Estate listings held by brokerage firms other than Real Estate One includes the name and address of the listing broker where available.
IDX information is provided exclusively for consumers personal, non-commercial use and may not be used for any purpose other than to identify prospective properties consumers may be interested in purchasing.
 IDX provided courtesy of Realcomp II Ltd. via Real Estate One and Realcomp II Ltd, © 2024 Realcomp II Ltd. Shareholders
IDX provided courtesy of Realcomp II Ltd. via Real Estate One and Realcomp II Ltd, © 2024 Realcomp II Ltd. Shareholders
